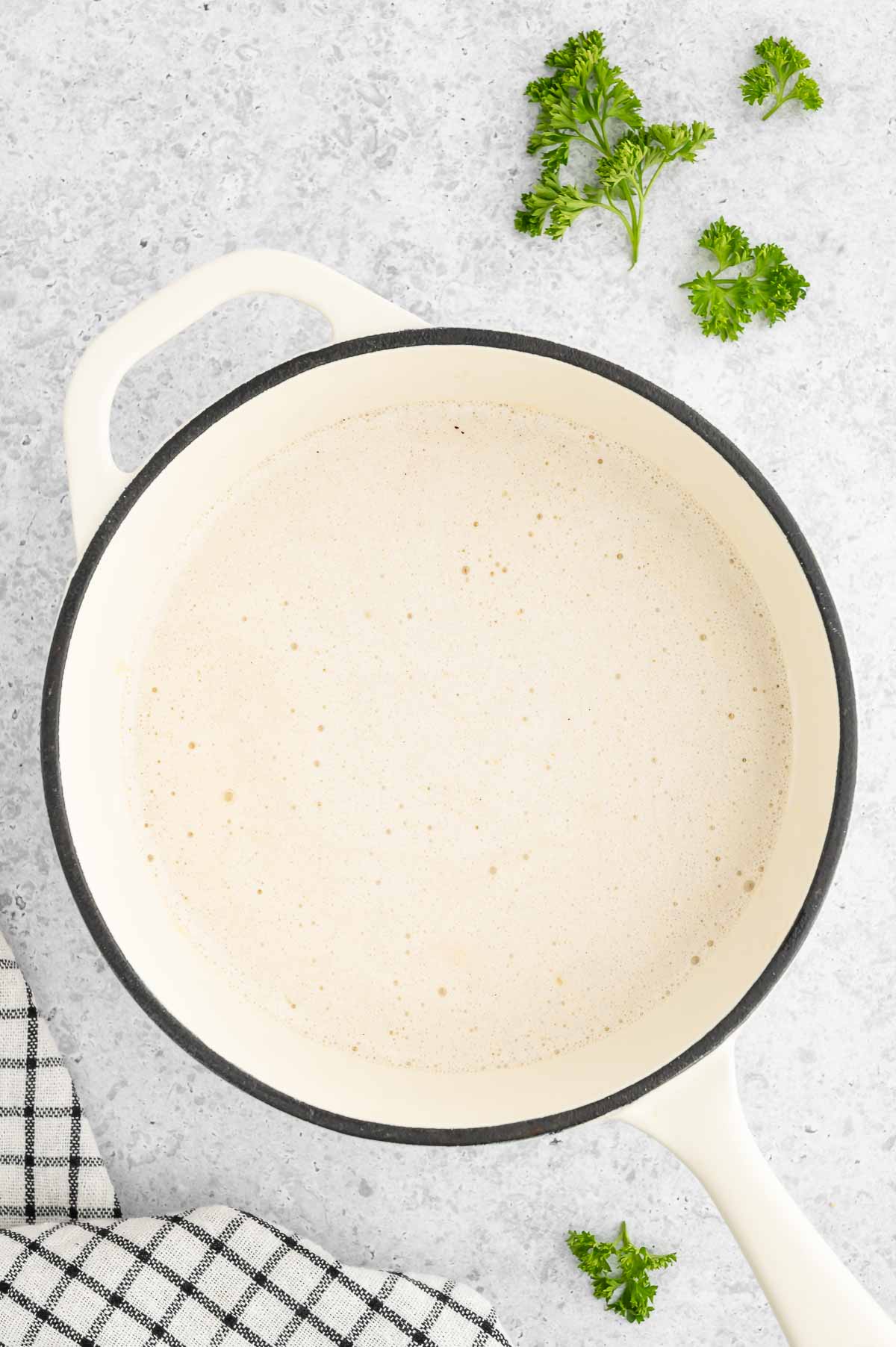Our clients required from us to create original interior with contemporary and modern look to impresses and surprise with its vision. The space was not large and needed functional development with strong emphasis to be the visual center of the area. Another important element was the staircase leading to the basement used as storage. We divided the space into two zones: registry zone and waiting room for visitors.
We decided to put the emphasis on the waiting area, because the space there gave us more flexibility to act. We designed the waiting area in three parts: a static part for sitting and waiting, a movable part covering the passage to the stairs and a back. We used fiberglass for making most of the elements in the interior because this material gives more freedom when making the forms and achieving the desired shapes. In the upper part of the module for sitting we arranged a lighting fixture for better focusing on this zone.
The opening to the stairs was one of the main problems when we designed this area because it needed a passage and railings to secure it. These railings could cut visually the space, make it narrower and be in conflict with the design we wanted to achieve.
We decided to look for another approach to the stairs and decided to design a removable module as a part of the whole composition and that could be moved to open and close the staircase. This module slides under the module for sitting and opens the passage to the stairs. We designed it to look like the zone for sitting and thus we formed a handle. In fact we created a horizontal sliding door. This decision gave us more free space, safety and overall look of the zone mentioned.
The third element of our composition was the back which we positioned on the larger part of the wall. We made it from foam plastic with 4-mm fiberglass glued to it and cut in a specific form. Our idea was to create a visually solid back which is practically soft. This geometrical cutting of the fiberglass gave the possibility of the segments to sink when pressed and created the feeling of comfort when leaning back on the otherwise seeming solid surface. Thus, we achieved the element of surprise for the visitors of this dental clinic.
The geometrical element of the back was also applied to the mirror which is above the wash basin in the toilet and so we visually linked the two spaces by a common element. Although the space was not large and vast, I am sure we succeeded in fulfilling the clients’ requirements and managed to create atmosphere of contemporary and modern look.
Designer: Bozhinovski DesignPhotographer: Bozhinovski Design






















































